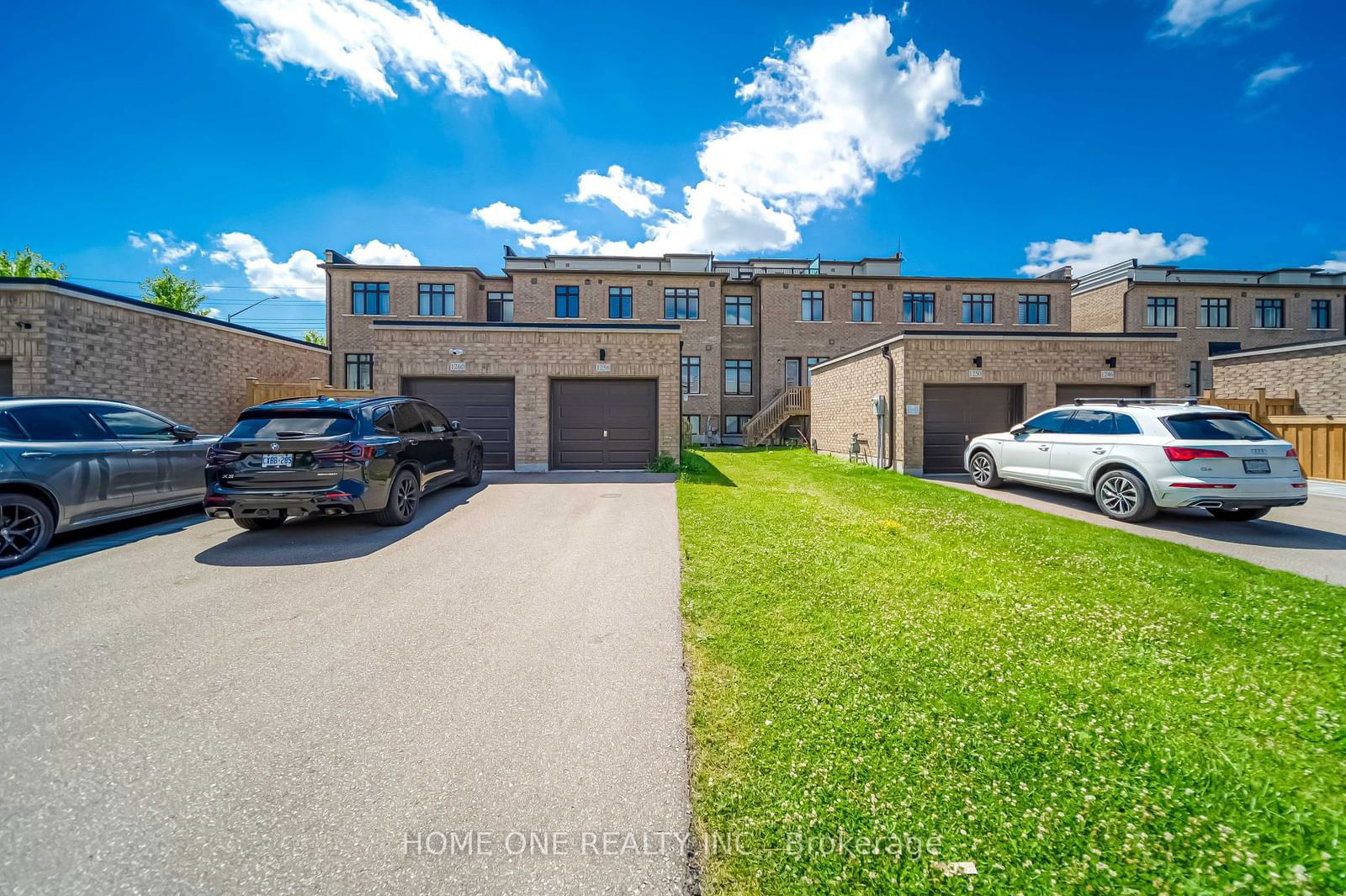$1,360,000
3+3-Bed
5-Bath
Listed on 7/22/24
Listed by HOME ONE REALTY INC.
Freehold Stunning 3-Storey Townhouse In Most Desirable Aurora Views Community. Over 3000 SQF Living Space(Including Finished Look-Out Basement With Recreation Area And 3Pcs Bathroom), ***2666 SQF Above Grade(MPAC Report Attached), 10 Ft Ceiling On Main Floor And 9 Ft Ceiling On 2nd Floor, Hardwood Staircase, Spacious Master Room W/Freestanding Tub Ensuite, A Functional Loft (Could Be 2nd Master Bed Room/Media Room/Office) With Walk-Outs To The Balcony And 4 Pc Bathroom, Gourmet Extended Kitchen W/With Triple Cabinets & Build-In Beverage Cabinet, Extended Central Island, Upgraded Counter Top And Cabinets, California Shutters, Soften & Purifier Water System. Walk Distance To Recreation Complex, Community Center, Min To Top Rated Schools, Smart Centre, Hwy 404, YRT Transit & Aurora Go Transit, Trails, Golf Courses.
To view this property's sale price history please sign in or register
| List Date | List Price | Last Status | Sold Date | Sold Price | Days on Market |
|---|---|---|---|---|---|
| XXX | XXX | XXX | XXX | XXX | XXX |
N9050150
Att/Row/Twnhouse, 3-Storey
9
3+3
5
1
Detached
3
Central Air
Finished, Full
Y
Brick
Forced Air
N
$6,453.79 (2024)
154.30x19.70 (Feet)
